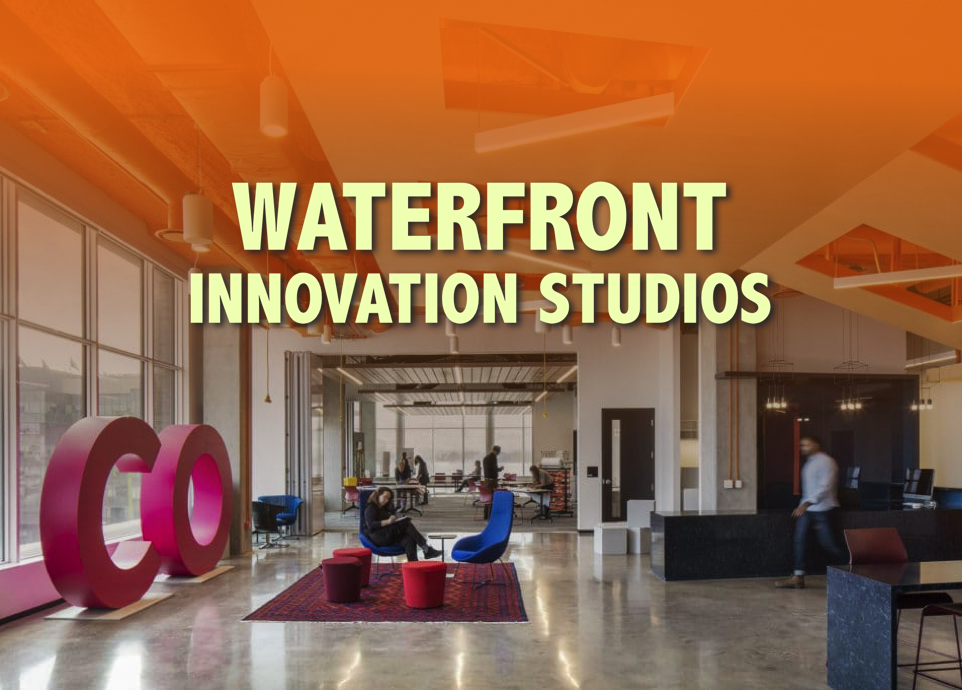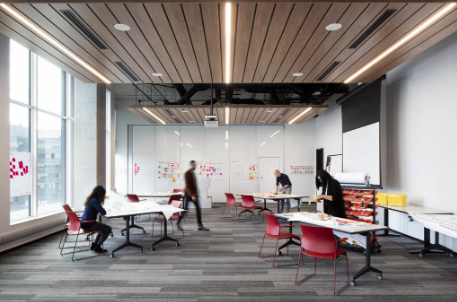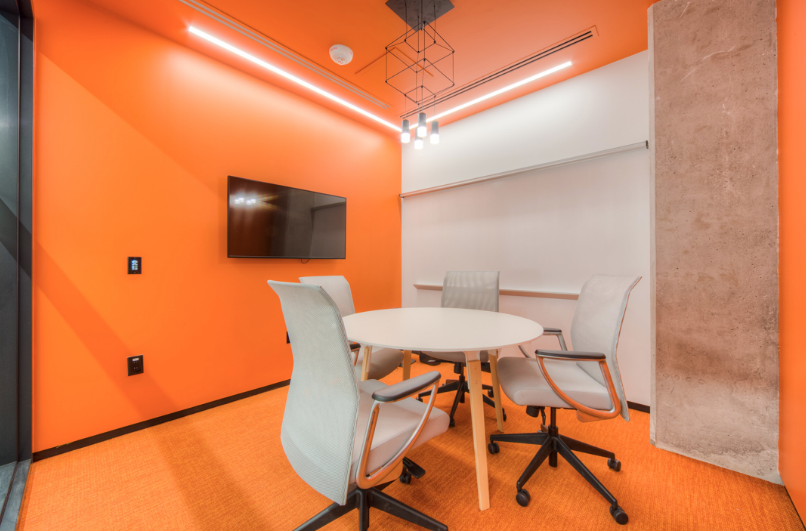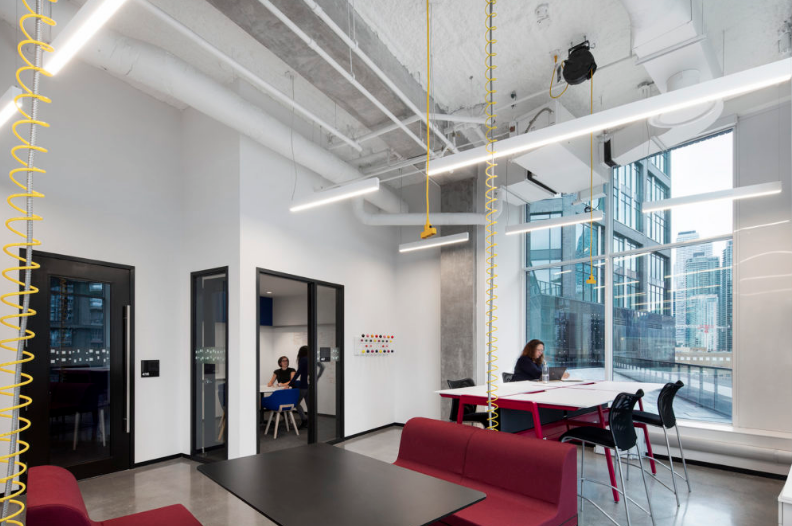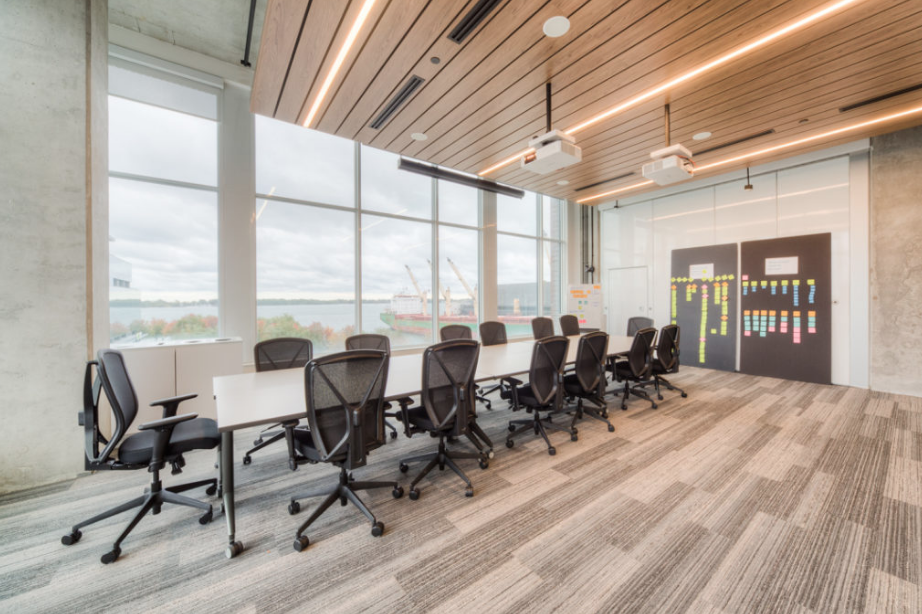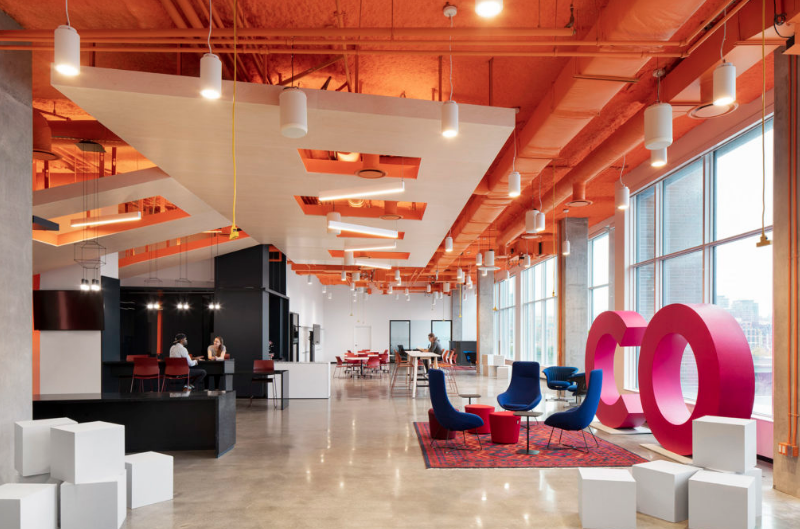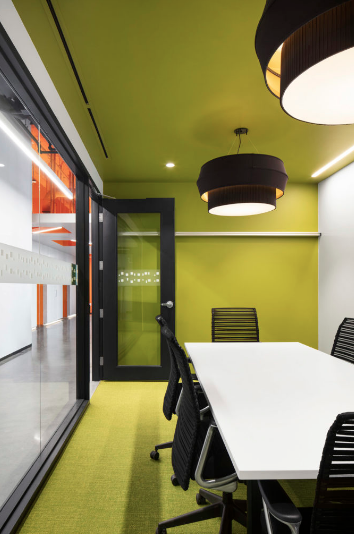- Use Cases
arrow_drop_down
- Retreats
arrow_drop_down
- Events
arrow_drop_down
- Parties & Celebrations
arrow_drop_down
- Meetings
arrow_drop_down
- One-Day Offsites
arrow_drop_down
- Launches & Ceremonies
arrow_drop_down
- Workshops & Training
arrow_drop_down
- Order to Your Office
- Retreats
- Trending
- Showcase
arrow_drop_down
- Virtual Retreats
- Ideas
- Concierge
Waterfront Innovation Studios | 14,000 Sq. Ft. for Meetings & Events
DESCRIPTION
Looking for meeting room and event space? The Waterfront Innovation Studios are designed specifically for collaborative innovation work.
Situated on Toronto’s waterfront, this 14,000 square foot space is home to four large innovation studios, a commons space for large events and conference, a suite of formal and informal meeting spaces.
INNOVATION STUDIO 1
27’ x 40’ = 1080 sq ft
FEATURES
Boardroom, theatre, or studio style setup
East facing, floor-to-ceiling windows with tons of natural light
Floor-to-ceiling whiteboards
Full AV capabilities
Modular, foldable walls open and close as needed to Innovation Studio 2 + Commons
INNOVATION STUDIO 2
27’ x 27’ = 729 sq ft
FEATURES
Boardroom, theatre, or studio style setup
South & East facing, floor-to-ceiling windows with tons of natural light
Lake view
Floor-to-ceiling whiteboards
Full AV capabilities
Modular, foldable walls to join with Studio 1 + 3 for more space
INNOVATION STUDIO 3
29’ x 23’ = 667 sq ft
FEATURES
South facing, floor-to-ceiling windows
Lake view
Modular, foldable walls to Studio 2 with whiteboard surface
Access to break out space with seating for 5 and 10ft whiteboard wall
BOARDROOM
190 sq ft
FEATURES
Private Room with a solid boardroom table
Built in floor-to-ceiling whiteboard walls
Large floor-to-ceiling interior window
TV Monitor for AV needs with HDMI and Barco enabled
Conference phone capability
COMMONS
30’ x 60’ = 1800 sq ft
FEATURES
Large open space connected to reception
Hackathon, studio, theatre, or rounds setup
Commercial-grade espresso station
Floor-to-ceiling windows
Lounge seating
25ft of whiteboard wall
Access to a 6 person break out space
4 person meeting room with conference calling capabilities
GENERAL INFORMATION
-
Max Occupancy
200
INCLUDED AMENITIES & ADD'L SERVICES
Wi-Fi, Whiteboard
LOCATION
TRAVEL TIME FROM...
-
Ottawa
4+ hours

